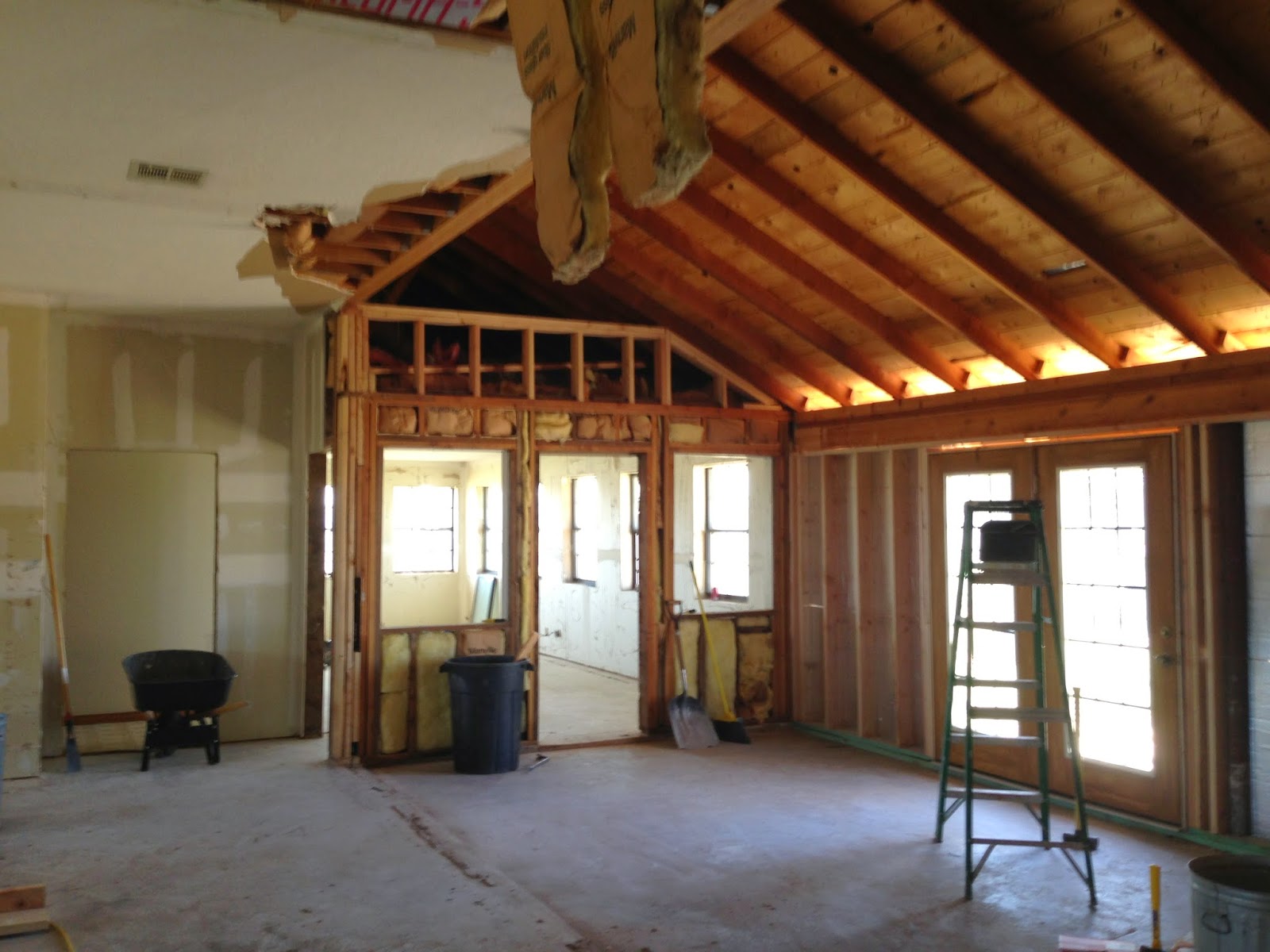
 So many have asked, "What did this place look like before you moved here?" Well, the answer is....it looked like a home that needed a designer with incredible vision and talent and a skilled contractor that would bring my Pinterest dreams to life. After I secured those two must-haves, an unbelievable, never thought it was possible, "Before and After" began.
So many have asked, "What did this place look like before you moved here?" Well, the answer is....it looked like a home that needed a designer with incredible vision and talent and a skilled contractor that would bring my Pinterest dreams to life. After I secured those two must-haves, an unbelievable, never thought it was possible, "Before and After" began.
I've been holding on to these pictures waiting for phase 2 or 3 or 4 or 5 to be completed. But I'm only growing older and grayer. Besides, I don't think we will truly ever be finished so I figure there is no time like the present to show you the "Before and After" thus far. Welcome to our home, designed by Candice Clark with CC Designs and re-modeled by Dave Lowe Construction.
Before
 |
| The front. Landscape is still desperately needed in the After but we are getting there. |
After
 |
| The best I could do on this dreary spring day. But whoa! What a difference! |
 |
| No door is complete, nor a house a home, without a welcome sign. Thanks Lindsi Niebur! |
Before
 |
A little living area begs and pleads for a make-over.
After |
 |
| No problemo! Bright and cozy please and thank you. |
Before
 |
| Candice and Dave compare notes to make this turn into.... |
After
 |
| THIS! |
 |
| And this! |
 |
| And this! |
Before
 |
| The Monica (from Friends) in me needed a guest room. So up went 2.5 walls to create... |
After
 |
| This lil slice of heaven lasted about a year before my twelve year old claimed it. |
Before
 |
| This entry needed a new entry. An "actual, real deal entry" as I liked to call it. |
After
 |
So a new entry it got. A cowhide was an obvious must. Obviously.
Before |
 |
| Original master bedroom turned... |
After
 |
Large room for the boys.
Before |
 |
The red carpet continues into the master bath
After |
 |
| The monster porcelain tub was removed (among other things) and a double header shower was installed (on the other side of the knock off Pottery Barn Kids shark painting). |
Before
 |
This was the surprise design room I waited to see until the very end.
After |
 |
| Ta-da! I still swoon over that wallpaper. Job well done, Candice. |
Before
 |
The back of the house needed to be taken out eight feet to accommodate the kitchen and...
After |
 |
| The breakfast area. That thar chandelier is one of the first things we purchased before demo even began. |
Before
 |
This sweet little pantry needed to be quadrupled in size with a barn door to top it off
After |
 |
| Thanks to Etsy and a talented painter we ended up with a brand new old barn door. |
Before
 |
This was destined to be a little girl's room
After |
 |
| That thar light was just five buckaroos at Habitat for Humanity. Spray paint and Hobby Lobby to the rescue. |
Before
 |
| This laundry room needed paint and a large island for folding laundry. |
 |
| I don't remember the last time my island wasn't covered in laundry, craft projects, seedlings, muddy boots and backpacks. |
 |
| I love the stripes and baskets. Don't be fooled. Hardly ever does it look like this. |
Before
 |
| This once workshop was destined to be a master bath. |
 |
| Told you! |
 |
| Complete with a "hotel shower" as my kids call it. |
 |
| Pardon the yellow "filter" on this. It really is bright white and oh so refreshing. |
A tried and true collection of paint we used and love:
 |
Please note that white on white (Greek Villa) is hard to show.
Greek Villa is a lovey and clean white shade and I highly recommend it |
What do you ask, I wish I'd done differently? For starters, I wish I had hired a professional photographer to take all the before and after pictures to truly capture the project. I wish I had we had built on a garage then instead of waiting until now. Stay tuned. That project is underway and will have a guest/pool house attached to it. I'll be in touch.




































Looks fabulous Carol!
ReplyDelete